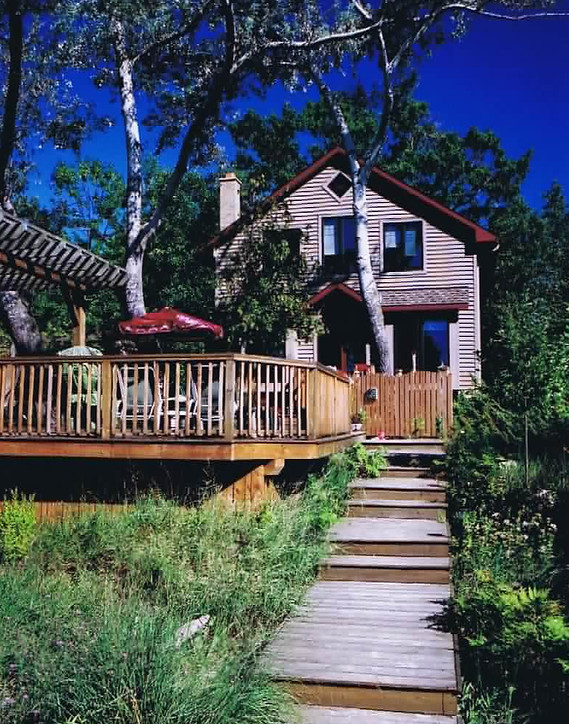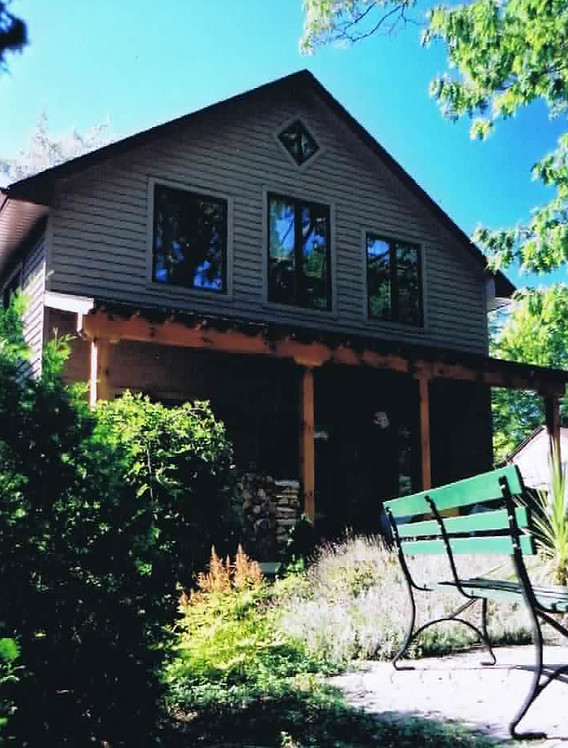top of page
John Rutledge Architect - Residential House Projects

Before

After


Before

After

Smith & Kerr House - Exterior




Smith & Kerr House - Interior
RENSNEST COTTAGE - KINCARDINE, ONTARIO


Street Side Looking Westward


Street Side Looking South - Westward

Kitchen - farmer's sink
Kitchen - island
Kitchen - dining

Living Area - southwest corner

Living Area
- looking toward Lake Huron

Living Area - northwest corner



Fireplace - living area side
Fireplace - dining table & puzzle table by stairway
Fireplace - reading room side


Third Floor Attic - central dormer
with view of Lake Huron
Third Floor Attic - central dormer
with view of Lake Huron


Third Floor Attic
- central dormer reading room

Rensnest Cottage also has
four small bedrooms on the
Second Floor. Two on the lake
side & two on the street side.
Finished Basement
- family room

Second Floor
- glass block shower shown
from hallway side
Second Floor
- glass block shower shown
from bathroom side



Lake Side Deck
- pergola with hammock
Lake Side Deck
- living area windows
Lake Side Deck overlooking Lake Huron
- with glass railing along lake side


RENSNEST COTTAGE - KINCARDINE, ONTARIO looking upward from Lake Huron

Brown Cottage - New Construction

McCauley House - Addition

Reesor House - New Construction inspired by Historic Queen Anne Style

Card House - Rear Additions

Ihrig House - Porch Addition


Proctor House -Restoration & Additions


Templeton House - New Construction






Stainton Cottage - New Construction


Lal-Anand House - Sunken Living Room - New Construction






Radford - Scrimgeour House - New Construction with Heated Stone Floor



Spittal House
Gothic Revival Farmhouse
Restoration of
Original Painted Wood Siding
Restoration of
Original Wood Windows
Restoration of
Original Front Porch
from old photograph

Van Bork House
Restoration, Renovation,
and Addition


Van Bork Cottage - Kitchen Addition

Buchanan House
Aesthically Contextual New Sided Addition
juxtaposed behind original
Georgian Gothic Revival Brick House

Sowerby House - Family Room Addition with Curved Vaulted Ceiling

Morel
Screened Porch
Addition




Jeffery - Sehl House
Historically Sympathetic Restoration, Renovations, and Additions
This Old Stone House, originally heated with wood stoves, had no fireplaces.
A Rumford Fireplace with reclined wood mantel was created & added.
This new fireplace is similar to the fireplaces that would have been built,
if the original house would have had fireplaces, instead of wood stoves.
bottom of page